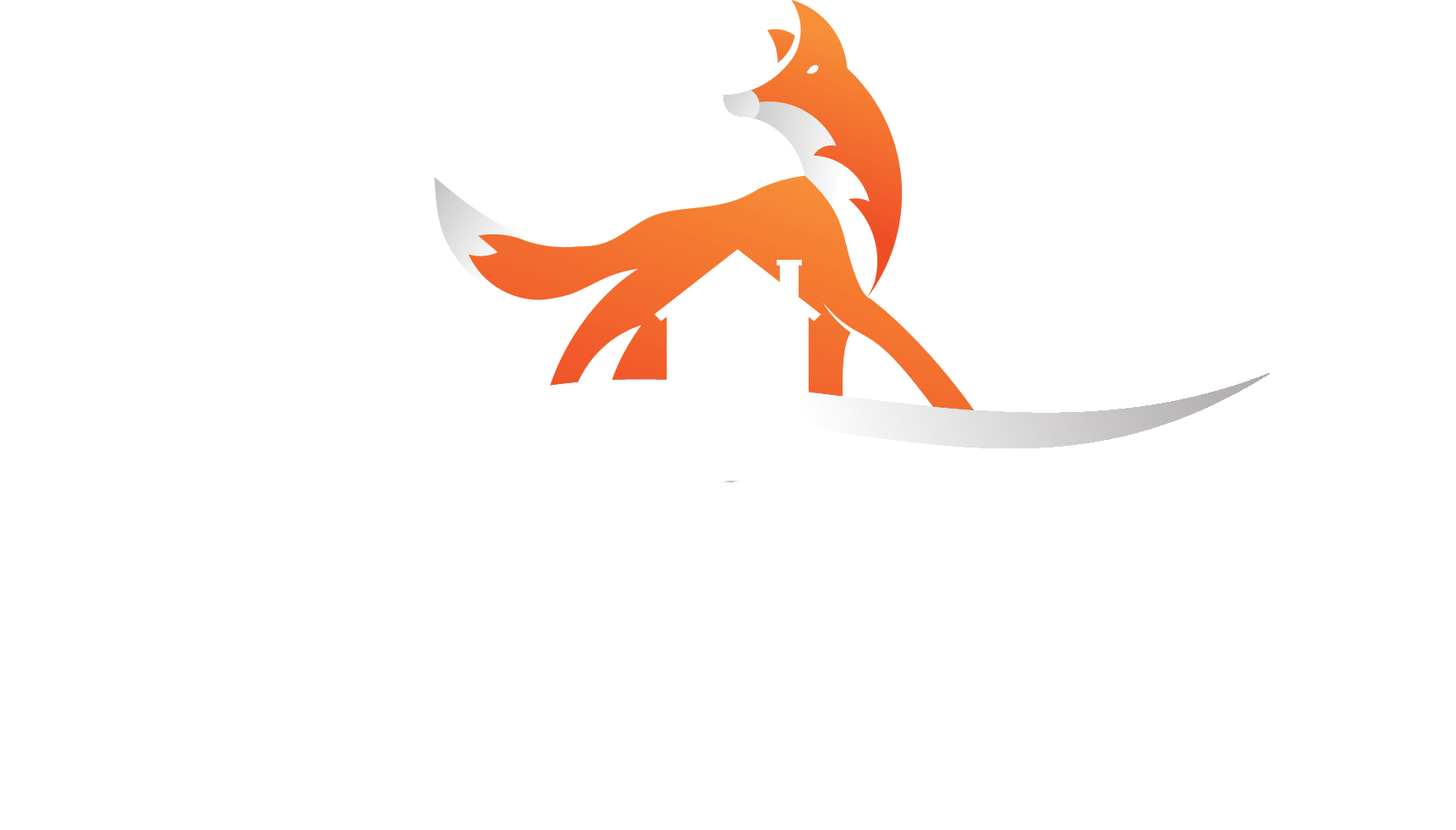- Floor Plans
- The Harborside

The Harborside
- 4 - 6Beds
- 3 - 4Full Baths
- 1Half Baths
- 2,953 - 3,836Sq Ft
- 2Car Garage
- 2Stories
Schedule A Showing
Description
This plan features double covered porches on the front plus a covered porch on the back that overlooks your backyard! Open design for expert entertaining with an island that can be utilized for serving, dining, prepping, and more! The main level study overlooks the front porch and is tucked away for a quiet workspace off the main foyer. The primary suite, three secondary bedrooms and a recreation room with an additional study are located on the second floor. The upper covered porch is located off the primary suite. The upper level has two additional bedrooms, full bath and bonus room. This spacious home is ideal for growing families, working from home scenarios, long-term guests, and lifestyles that need maximum space. This home is an amazing use of space and the attention to detail takes this home to a new standard!
Elevations




Floor Plan
Specifications
- PlanThe Harborside
- Garages2-Car
- Master Bedroom LocationMain Floor





